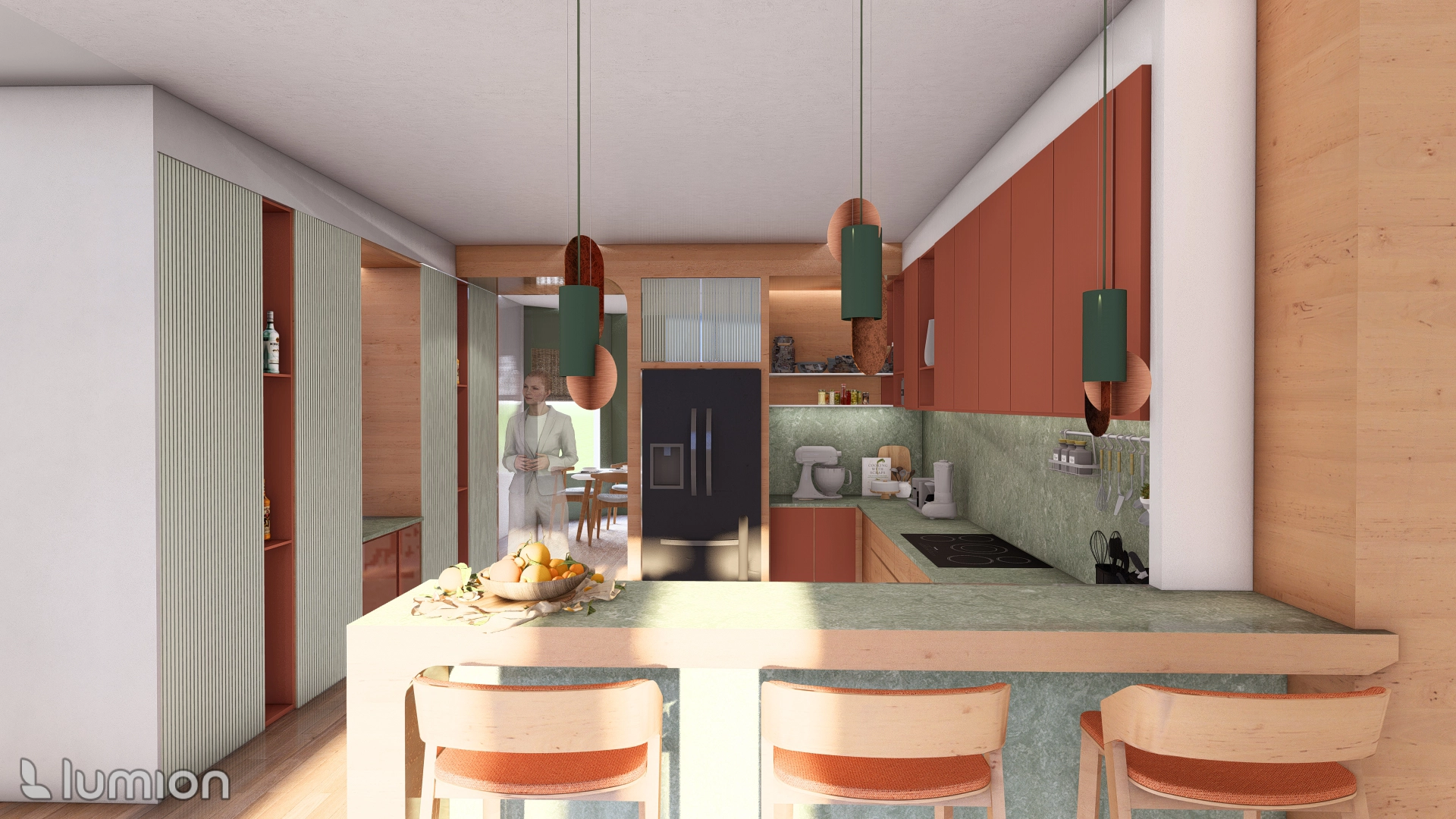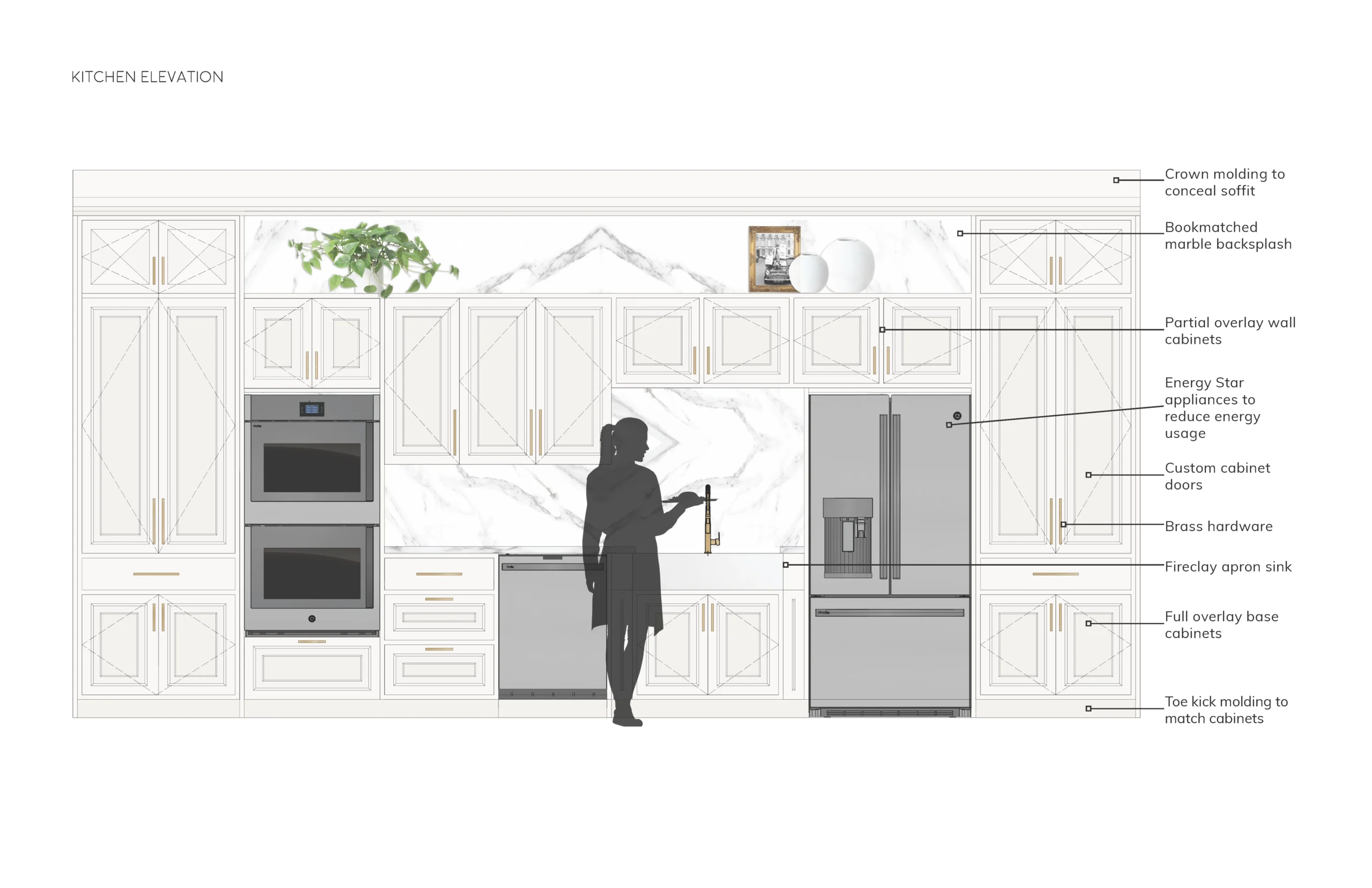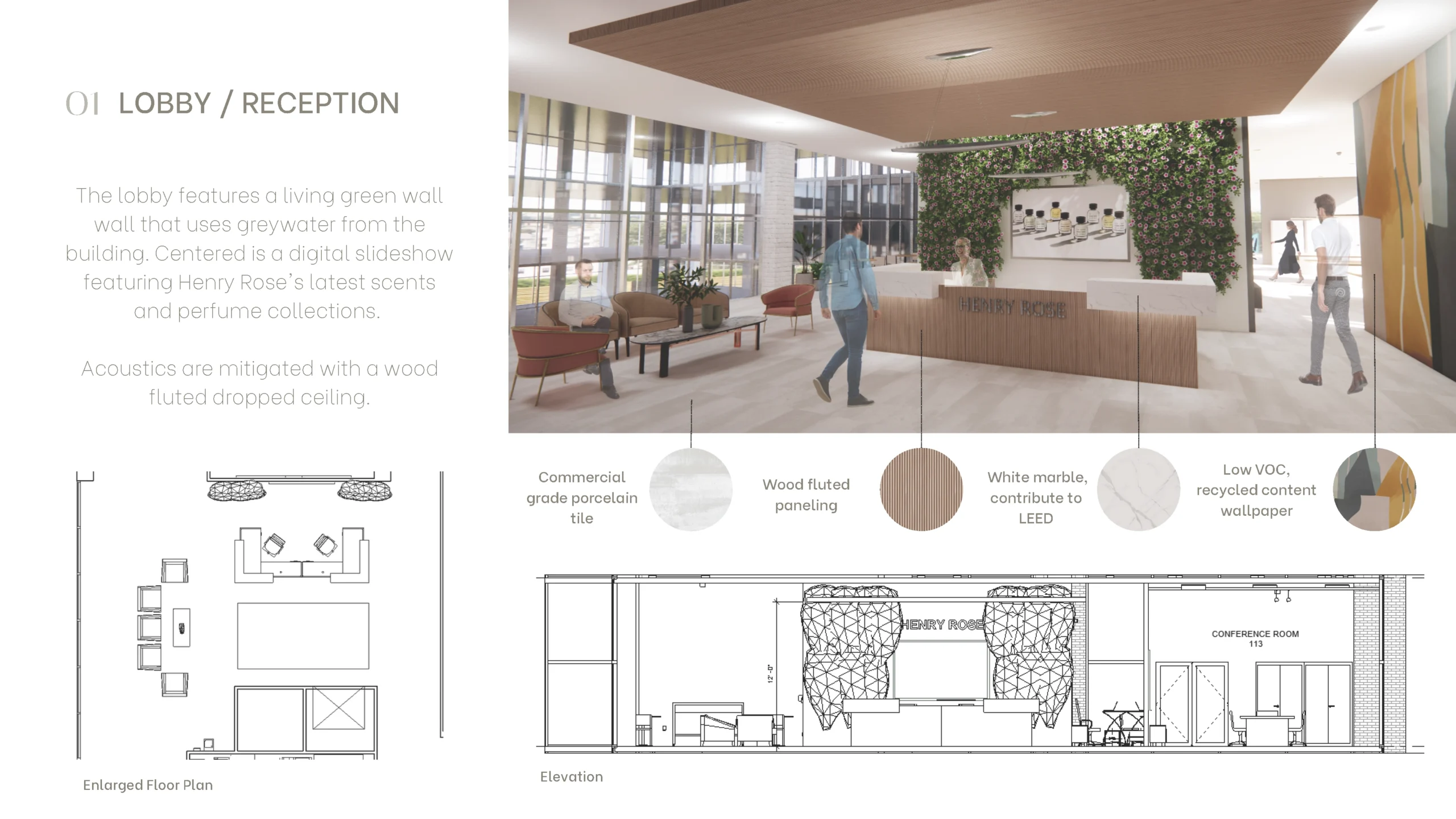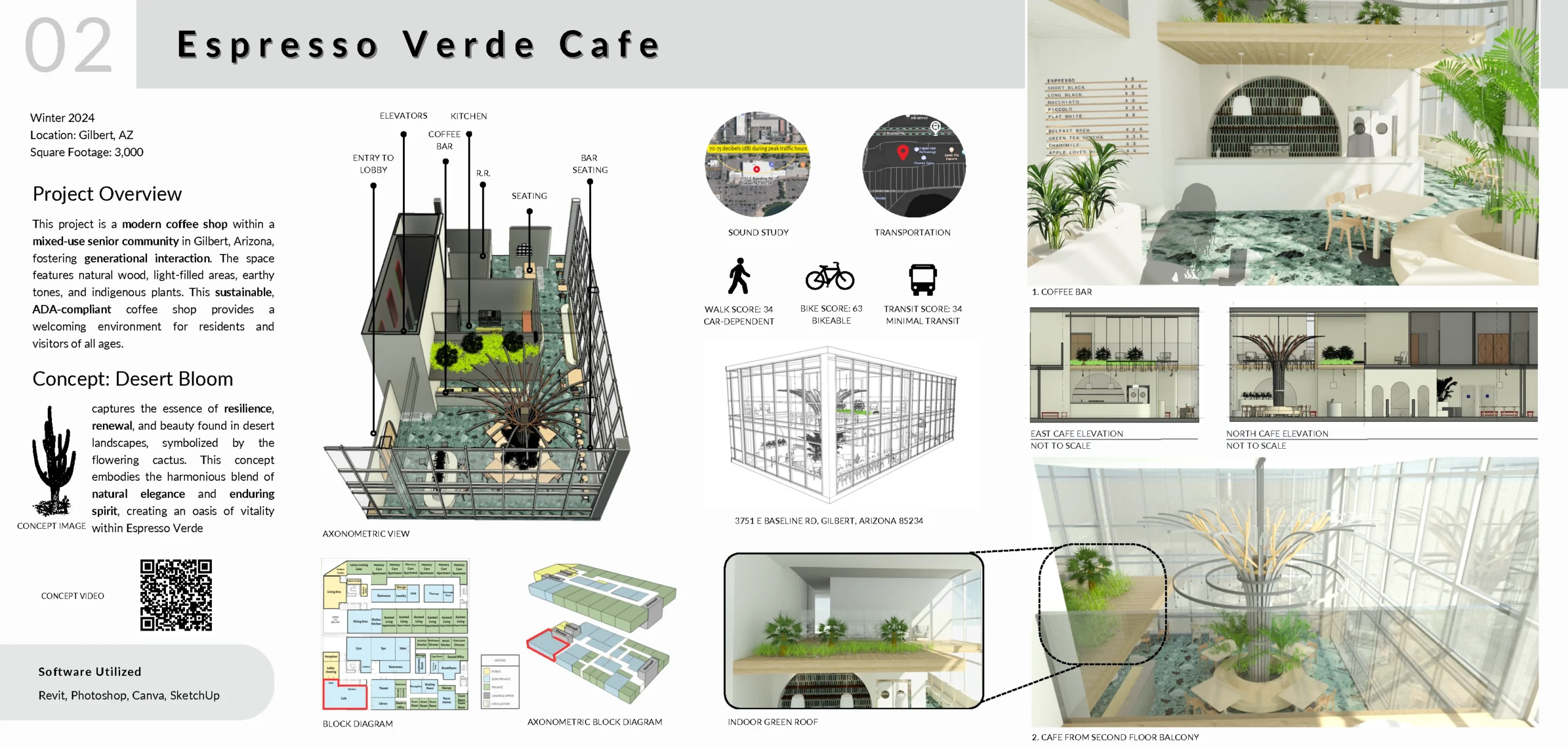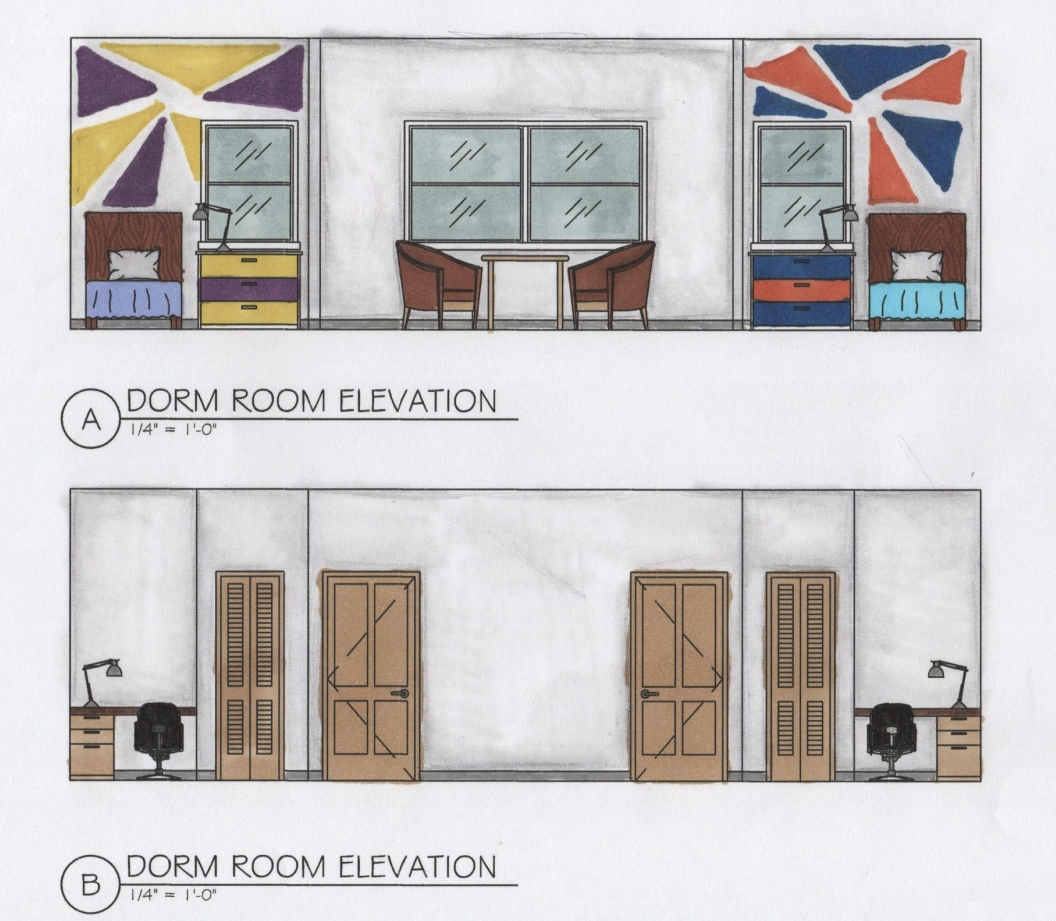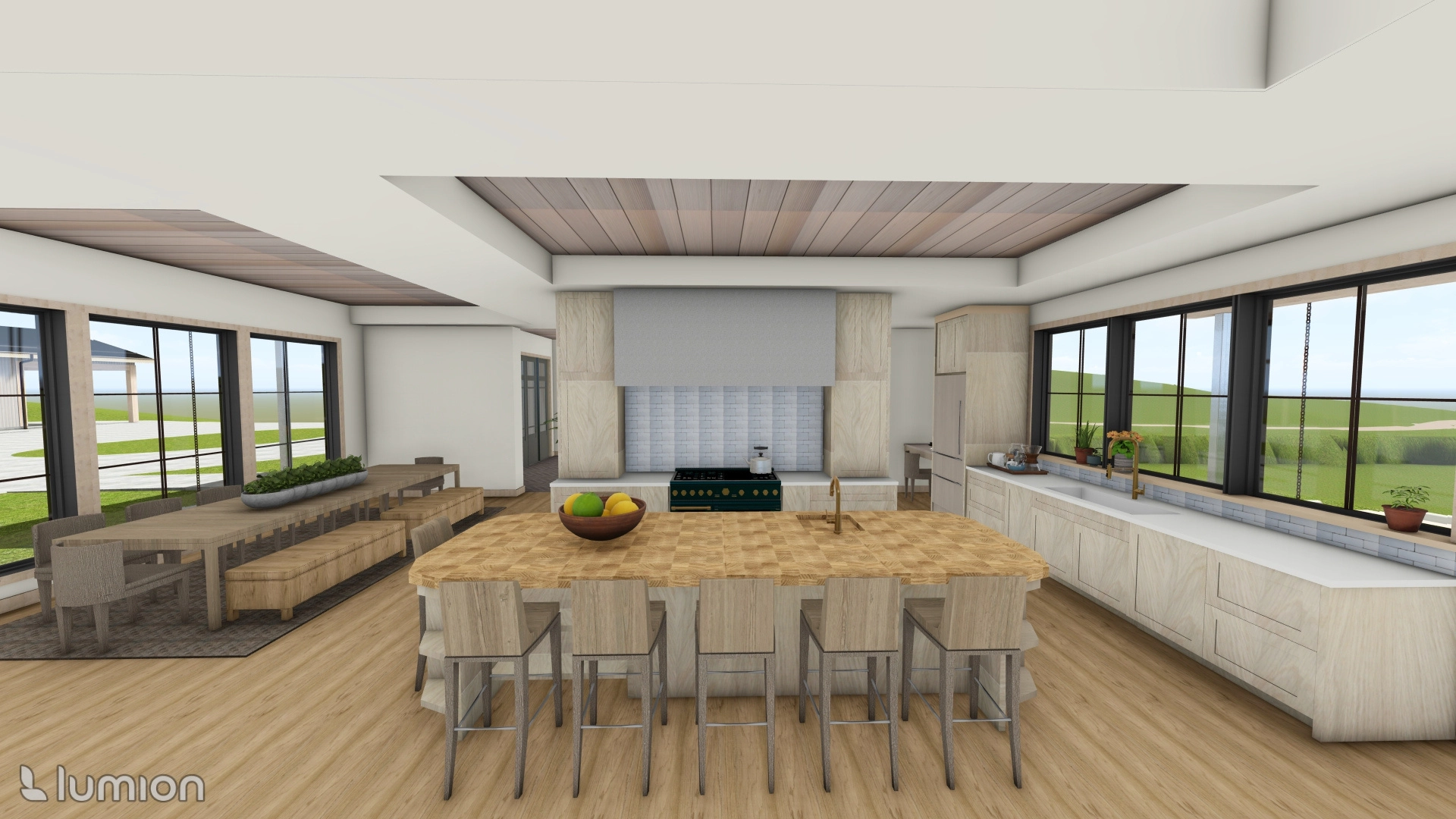
ON CAMPUS

ONLINE
Designing Beauty into Everyday Spaces!
RMCAD’s interior design program will help you explore what it takes to instill harmony into any living environment. Online or on campus, a faculty of industry professionals will guide you through a curriculum covering technical skills for hand drafting, CAD, and material sourcing. You’ll also learn about construction documentation, and the proper selection of furniture, fixtures, and equipment. We also offer a unique Sustainability emphasis to help you better integrate environmental concerns into your design planning.
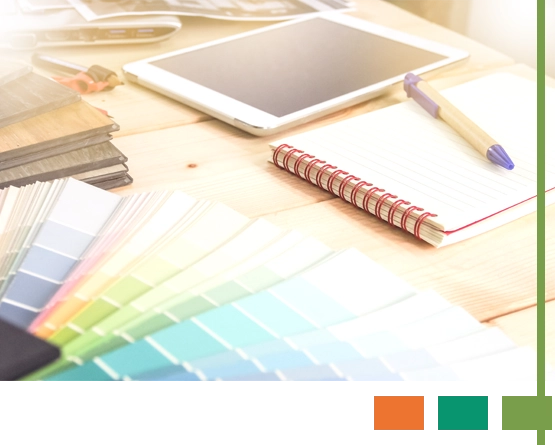

HOSPITALITY DESIGN
Use collaborative approaches and research methods to better understand the physical, psychological, cultural, and social aspects of designing hospitality projects.

CONSTRUCTION DOCUMENTS + CONTRACTS
Explore interior construction and its interrelationship with base building construction and systems.

MANUAL DRAFTING + COMPUTER-AIDED DESIGN (CAD)
Engage CAD systems as a drafting/design tool for interior design — upgrading manual drafting skills and understanding of drawing conventions.

ENVIRONMENTAL + HUMAN BEHAVIOR
Apply principles of acoustics, thermal comfort, indoor air quality, and water and waste management in relation to environmental impact and human well-being.

SPACE PLANNING
Plan common residential and commercial spaces with considerations for physical and psychological factors, spatial relationships, functionality, safety, accessibility, and specific needs.

LIGHTING DESIGN
Employ principles of light and color in relation to environmental impact and human well-being.
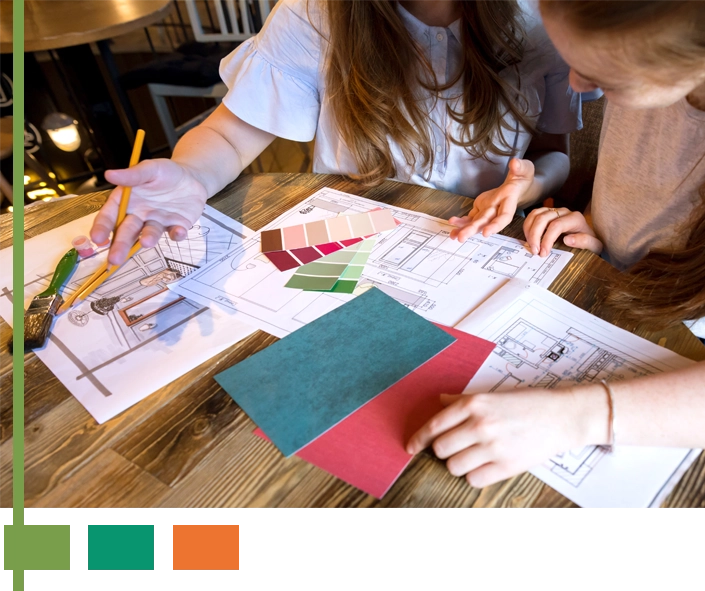
Open the Door to Career Opportunities in Interior Design
As a graduate of RMCAD’s interior design program, you could pursue career opportunities in:
- Healthcare Design
- Hospitality Design
- Residential Design
- Institutional Design
- Commercial Design
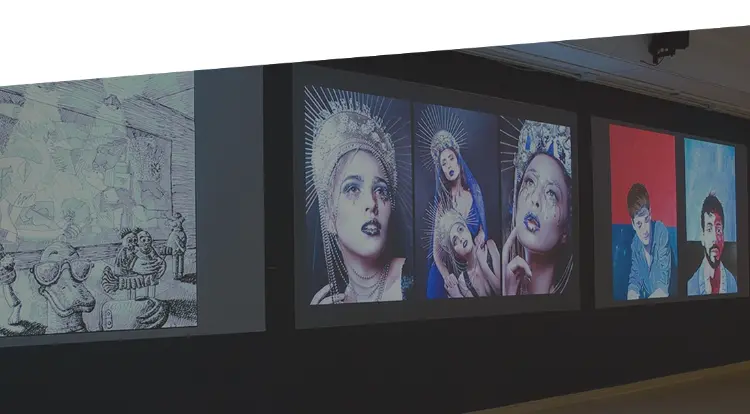
Design Your Future
Ready to pursue a future of artistic expression? Reach out today to learn how.
GET PROGRAM DETAILS
